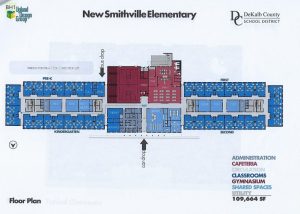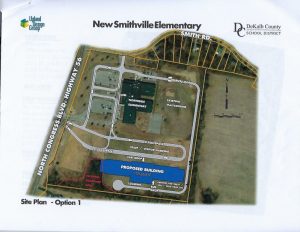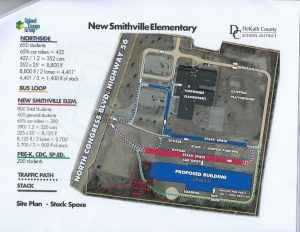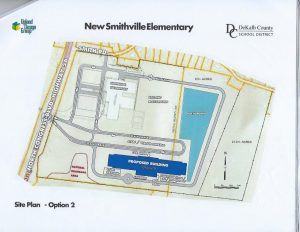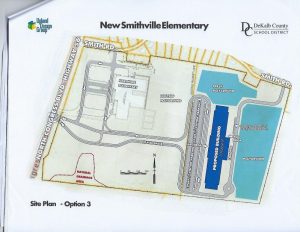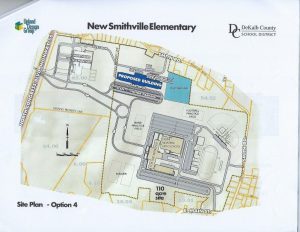March 14, 2019
By: Dwayne Page
The Board of Education and Director of Schools Thursday night got their first look at the schematic design, site plan, and floor plan for a new Smithville Elementary School.
(CLICK LINK AT THE BOTTOM OF THIS PAGE TO VIEW PDF PLANS OF NEW SCHOOL)
Architects of Upland Design Group met with the board and director during an hour long presentation of the plans they have developed.
Four site plan options were presented for the proposed 109,000 square foot school with a student capacity of 800 for pre-kindergarten to second grade. All four options would have the new school on the same campus as Northside Elementary School.
The first site plan option proposes to fit the new school on the existing property with no additional land acquisition necessary. However, the architects said this option poses challenges as the new building would encroach on a natural sloping drainage area and playground space would be limited.
Option #2 proposes to expand the campus with the acquisition of 12 acres
Option #3 seeks to expand the campus with the addition of 21 acres.
(THE VIDEO BELOW SHOWS A PRESENTATION OF THE SCHEMATIC DESIGN AND THE SITE PLAN OPTIONS AND FLOOR PLAN FOR THE PROPOSED NEW PRE-K TO 2ND GRADE ELEMENTARY SCHOOL TO BE BUILT ON THE PROPERTY AT NORTHSIDE ELEMENTARY SCHOOL. ARCHITECTS OF UPLAND DESIGN GROUP PRESENTED THE PLANS TO THE BOARD OF EDUCATION THURSDAY NIGHT)
M2U02938 from dwayne page on Vimeo.
Option #4 would expand the Northside Elementary campus with the acquisition of 110 acres to provide room for construction of the new pre-K to 2nd grade school and for future construction of a new high school (modeled after Stone Memorial High School in Crossville).
The Board of Education has not yet decided on which site plan option they will pursue but the floor plan for the new school will be as designed by the Upland Group.
The floor plan for the new elementary school calls for the building to have 10-second grade classrooms, 10-first grade classrooms, 10 kindergarten classrooms, and 8-pre kindergarten classrooms, plus the CDC and special education classrooms. Each classroom can accommodate up to 20 students.
Although the school is designed to be long, architects say the travel or walking distance for students on either end of the building to the shared space (center of the school) would only be 350 feet.
Once the Board of Education selects a site plan option, a Tennessee Department of Transportation traffic study will be conducted for the site.




