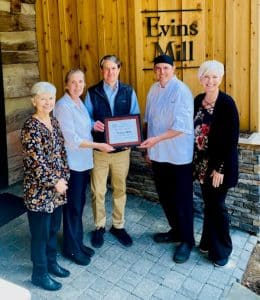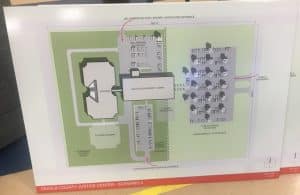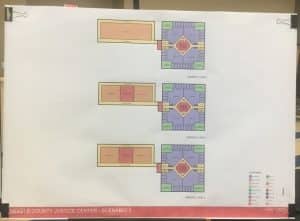News
DCHS Recognizes Student, Parent, and Staff Member of the Month for February
March 22, 2024
By: Dwayne Page
DeKalb County High School Thursday recognized its staff member, student, and parent of the month for February.
Each received a certificate from the school and a gift card for a meal from El Jalisco Mexican Restaurant. A different restaurant offers a meal gift card to each month’s honorees.
Becky Miller, graduation coach and formerly a Family Consumer Science Teacher, was selected by the administration as Staff member of the Month while Freshman Niravsinh “Nera” Dabhi, originally of India, is the Student of the Month, voted on by the teachers. The parent of the month is Crystal Summers and this honor was based on a winning essay written by her daughter, Alissa Summers, a junior at DCHS.
More than a decade ago, Becky Miller decided to go back to school to earn her teaching certification after working for a while with a local CPA firm. For the first seven years of her education career, she taught Family Consumer Science at DCHS. But three years ago, Miller transitioned from the classroom to becoming a graduation coach. She is married to Brandon Miller.
Jenny Norris, Assistant DCHS Principal, said Miller was a perfect fit for the position.
“This is her third year as graduation coach and she does an outstanding job at that,” said Ms. Norris. “She meets with all of our juniors and seniors who are at risk for not graduating and she offers them support. Ms. Miller sits down with them and maps out what they need to do in order to be able to graduate. She is their biggest cheerleader and is really helping our graduation rate increase by helping these kids stay in school and stay on track. We are happy to have her in that position,” said Ms. Norris.
“I am super honored to receive this award (Staff Member of the Month),” said Ms. Miller. “It is really meaningful for me to get something like this because everybody here works really hard and they care a lot about the kids. I am so thankful to be able to do this. It’s a real fit for my personality and I love meeting with the kids one on one and getting to spend some extra time helping to coach and motivate them to graduate,” she added.
Crystal Summers said she is very proud of her daughter Alissa and is touched that she would write an essay nominating her for “Parent of the Month”.
“I’m blown away. She is an amazing daughter and I am very blessed to have her. I think its very sweet that she did this. I am very proud of her,” said Summers.
Alissa said writing an essay in tribute to her mother was a labor of love.
“I nominated my mom because she has always been there for me and I love her very much and I am happy to have her as my mother because I probably would not have made it this far without her. She just means the world to me. I am very grateful for her and happy that God sent me to her to be my mother,” said Alissa.
After high school, Alissa said she plans to further her education at Tennessee Tech and become an 8th grade math and history teacher. She is currently active in the science club at DCHS.
Meanwhile the February Student of the Month award goes to 15-year-old Freshman Niravsinh “Nera” Dabhi who came here from India with his mother and younger sister in April last year.
“Nera is one of our new students who has come here from India with his mother and sister and they are living with other family here,” said Assistant Principal Norris. “From the very beginning Nera has had the best attitude. He is always smiling, and he is picking up English very quickly. We really like having him here. He is absolutely precious,” said Ms. Norris.
“Nera is a wonderful young man. He is always friendly and the kids have really taken him in and enjoy having him here at school. The teachers love him too. He works hard,” added DCHS Principal Bruce Curtis.
Nera said he enjoys living here and being a student at DCHS and he especially likes playing badminton in gym class. Nera also likes his teachers and he has made a lot of friends at school. His sister is a student at DeKalb Middle School. When at home, Nera said he spends time on the computer playing games. He and his family are planning a trip to Nashville next week to participate in an Indian celebration.
Chamber Presents Evins Mill Milestone Award
March 22, 2024
By:
The Smithville-DeKalb County Chamber of Commerce has presented Evins Mill the esteemed 30-Year Milestone Award in recognition of its three decades of excellence in hospitality and its invaluable contribution to the local community. This prestigious honor commemorates Evins Mill’s steadfast commitment to providing exceptional service and fostering a spirit of warmth and hospitality that has endeared it to visitors and residents alike.
Established in 1994, Evins Mill has become a cherished institution within the scenic landscape of Smithville, DeKalb County. Under the visionary leadership of Owner William Cochran, the establishment has flourished, evolving into a premier destination for travelers seeking tranquility, natural beauty, and unparalleled experiences.
Reflecting on this remarkable achievement, William Cochran expressed profound gratitude for the unwavering dedication of Evins Mill’s team, particularly acknowledging the invaluable contributions of long-serving employees who have played pivotal roles in the establishment’s success story. Among these stalwart individuals are Tina Clark, whose dedication and expertise have been instrumental since joining the team in 2000, and Executive Chef and General Manager, Jason Evans, whose visionary leadership since 2002 has elevated the culinary experience and overall guest satisfaction to new heights.
Evins Mill boasts a rich history dating back to the construction of its main lodge in 1939 by the pioneering spirits of Edgar and Myrtle Evins. Over the years, the property has retained many of its original features, serving as a poignant reminder of its storied past. However, through careful stewardship and visionary enhancements, today’s Evins Mill stands as a testament to the transformative power of preservation and innovation, captivating guests with its blend of heritage charm and contemporary elegance.
As Evins Mill embarks on the next chapter of its journey, it remains steadfast in its commitment to excellence, hospitality, and community engagement. The 30-Year Milestone Award serves as both a celebration of past achievements and a catalyst for future endeavors, inspiring the team to continue exceeding expectations and creating unforgettable experiences for generations to come.
Could New Jail/Judicial Center Fit on Existing Jail Location Downtown? (View videos here)
March 21, 2024
By: Dwayne Page
Could a new jail/judicial center be constructed on the site where the existing jail is located?
(View Video of Town Hall Meeting Below which featured Stephanie Harding, Detention Facility Manager at the Tennessee Corrections Institute (TCI); Jim Hart, Jail Consultant and Field Manager of the County Technical Assistance Service (CTAS); John Eisenlau of Treanor HLArchitects )
During a monthly jail committee meeting following a public town hall forum Monday night, John Eisenlau of Treanor HL Architects said it is conceivable to build up to a four-story facility adjacent to the east side of the jail annex on property the county already owns but that it would need more than one floor to accommodate housing for up to 225 inmates and as many as four courtrooms. But while the building could be made to fit on the existing site, there are factors that could make it impractical. For example, Eisenlau said the property does not have sufficient parking space for a new facility of this type. Further, studies have not yet been done to determine if the soils there can support a multi-story building or if the site would meet city codes pertaining to property setback requirements, etc. A study might also be needed to determine if more jail employees would be required to properly staff a facility with more than one floor of inmate housing. Opponents of this option claim that building on the existing site would not provide room for future expansion and that it might ultimately be just as costly as building on another site.
The jail committee made no decision during its meeting Monday night on what the county’s next step should be in this process.
During a meeting in February, Eisenlau of Treanor Architects and Rick Bruining of Bell Construction unveiled options for a 150, 190, and 225 bed facility as requested by the jail committee in January. Based on the three options presented by Bell, the projected cost of judicial center construction would range from $57,317,500 for a 150-bed jail (with no shell space for future expansion) to $70,317,500 for a 225-bed facility. These numbers did not include whatever the cost may be to purchase property for the project, if necessary.
After learning how costly the project as presented would be, several county commissioners at the February meeting suggested that the architect and contractor take another look at the existing jail location and possibly come up with a phased renovation/expansion plan for that site, something the public might more likely embrace.
During Monday night’s meeting, Eisenlau initially laid out for the jail committee, as he had done in February, the best two options (single and two-story) for construction on property other than the existing jail location. These scenarios include the jail and inmate housing facilities, a courtroom complex, sheriff’s administration building, and parking areas altogether consisting of 100,000 square feet on 13.5 acres. In each scenario, Eisenlau said the jail would house prisoners on the first floor with a second story mezzanine to house more inmates. In the second option, the entire complex would be a two-story structure.
“We were tasked with telling you what size facility you would need for as many as 225 beds,” said Eisenlau. “We took that as a starting point with 225 beds and four courts, and if you build courts they should be built in pairs as a design rule, because often they are serviced by holding areas. As presented last month, this building we designed is roughly 100,000 square feet for 225 beds and in my estimation, it would need to sit on approximately 14 acres. The reason for that is because you have a considerable amount of public parking, jail staff parking, and courts parking, all of which need to be separated. And the public would never be inside the fence line. Anybody that works for the court or the jail typically would park inside the fence line so their cars couldn’t be damaged or stolen, etc. Jails also require what’s called a fire lane which goes around your housing unit and its required by the municipalities to put a fire out. It has to be a certain distance from the building. There are a lot of these types of nuances to laying out a jail that are very critical to building a modern detention facility and courts combined,” Eisenlau explained.
“Our recommendation here (initial scenario) was to build the jail itself which would be attached to the housing with the courts and the sheriff’s administration having separate buildings (in the complex). We typically recommend this (scenario) because you don’t necessarily have to build it all at one time. You could master plan this to build a jail first and then build the courts and sheriff’s admin later. That’s up to you. This would be the ideal scenario,” said Eisenlau.
However, according to Eisenlau, the second scenario (two story structure throughout) was developed as possibly a less costly option.
“The way you make that (first option) cheaper is put all that stuff (jail, sheriff’s department, courtrooms) in one big box (two story) which is a lot cheaper typically than spreading the building out,” he said.
After going back to the drawing board since the February meeting, Eisenlau said a third scenario option has been developed for the existing site where the jail is located on property the county already owns.
“If you build an entirely new jail on the (existing) property, what would it look like?. This new jail is roughly 71,000 square feet. If you choose to do so, you could build a new structure on this property (east side of jail annex) either one story, two stories, three stories, or four stories tall,” explained Eisenlau. “How the guts of the building would work we would have to consult with the sheriff on that but numerically if you take 225 inmates and multiply them by 350 gross square feet per detainee which is the industry standard and you stack that number on four floors believe it or not, it fits (on the existing site) and the sheriff can continue to operate right where he is although it would be extremely disruptive to build next to him but you could build this building next to the sheriff. I would then recommend that you tear down the jail (original jail and annex) and you build a new court building. The first floor could be for all of your court clerk functions and then have your courts stacked on two floors above it. And what’s really nice about this particular option is that you can quickly get from the housing units to the courts. Then you could move out of your courts building (courthouse) and lease or use that for other purposes such as administrative services or historic events, etc. There are challenges with this idea (scenario) because you need a lot of parking, and we did not solve that (with this option). There is limited parking, and these deficiencies could be problematic on this (existing) site, and we would have to spend a lot of time talking to the sheriff’s department about how this housing is specifically organized in the building so that we don’t increase his staffing requirements in supervising inmates” said Eisenlau.
“The interesting take away is that it is conceivable that you could build on your current location with the building itself on one level and the housing units with mezzanines above it. This would basically be a three-story building (which could be converted to two levels to require less staff) on top of the first level which I will call the basement but right now its technically a four-story building which is in compliance with the building codes that allow you to go up to 75 feet from the fire department connection to the top accessible level of the building. As long as we stayed 75 feet, you could stack the building vertically. I was particularly surprised that the court rooms would actually fit on this site, but they do. That is something we had not initially contemplated. The first thing you need to do is get some soil samples to see if we can stack the building that high and get a good survey. After that, I could tell you definitively whether it (this scenario) would work but I can say that while more study is needed, it is feasible,” said Eisenlau.
Prior to the jail committee meeting, several residents showed up to express their opinions and ask questions during the town hall meeting including Steven Cantrell who is not sold on the judicial center option being considered by the county.
“We need a jail and the Tennessee Corrections Institute has told us what we need at a minimum. And that our jail operation can maintain state certification as long as the county continues to make measurable progress under a master plan of action. A justice center is not required, but it is an additional tax burden that this committee and mayor have proposed putting on the taxpayers of DeKalb County,” said Cantrell.
“We need to focus on what TCI has recommended as the minimum to meet standards due to the other challenges facing the county and its taxpayers”.
“We need a jail, not a justice center,” Cantrell continued.
“As for concerns about the courts and security of the courthouse, there is an easy solution which would be less of an impact on the taxpayers of DeKalb County. Turn the courthouse into the county courthouse it was dedicated to be in 1970 and as engraved on the outside of the building and move all non-judicial county offices to the county complex unless there is a legal reason they are required to be in the courthouse: County Executive, Veterans Office, Election Commission, THP Office”.
“Secure the courthouse just like other courthouses are done in many parts of Tennessee with one security entrance and one secure exit. All other doors would be alarmed as fire doors”.
“Understanding that we already have two magnetometers on the third floor we could move these to a single entrance. And since all offices remaining in the courthouse would be judicial in nature, in theory this would reduce the number of visitors and provide security for the courts?
“Obviously, we would need to evaluate the options here”.
“However, as such this would not require a judicial center and we could get back to focusing on the real priority here which is a new jail to meet this county’s requirements and be in line with TCI recommendations. And it would respect the county taxpayers’ hard-earned dollars in the process,” said Cantrell.
The jail committee will meet again in April.
« First ‹ Previous 1 90 180 188 189 190191 192 200 290 2455 Next › Last »















