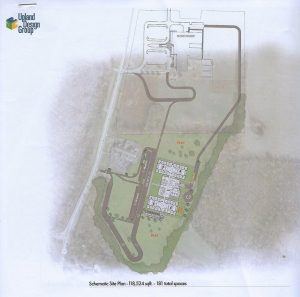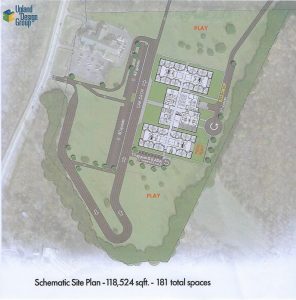June 14, 2020
By: Dwayne Page
Members of the DeKalb County Board of Education Thursday night got their first look at a preliminary schematic site plan for a proposed new pre-kindergarten to 2nd grade school to be located on North Congress Boulevard near Northside Elementary.
Brian Templeton of Upland Design Group, the Board’s architect, gave a general overview of the project and the issues that must be addressed going forward.
The board plans to buy 24.6 acres for the new school and has budgeted $500,000 for the 2020-21 fiscal year using its own funds to cover the purchase subject to approval by the county commission. There will be additional costs for site preparation.
In an effort to save money, Templeton said the proposed size of the building has been reduced from an earlier plan but the layout would be similar.
“We looked at a quick re-modification of the floor plan that we generated initially. Originally we were looking at a 900 pupil school and the square footage that was around 128,000. For this plan we have reduced the classroom count and brought the square footage down to 118,524. That is classroom space for 800 students,” said Templeton.
“The school would have a traditional look. We kept the core essentially the same from the original plan with the gym, cafeteria, administration area, library, and support spaces all located toward the front with classroom wings on either side of the building. Each wing would also have its own outdoor playground area”.
The plan includes a car drop off lane for students at the front of the building with a bus drop off and turnaround at the rear of the school. A special parking- drop off area and car turnaround would accommodate pre-k students and parents.
The new school would have its own entrance just south of the Family Medical Center property.
Although a more in-depth traffic study will have to be commissioned by the Board, the Tennessee Department of Transportation has already been contacted about the site.
“We reached out to TDOT to get their reaction and opinion on what a new school would have at this location, what it would do to traffic, and what they would require as far as stack space, etc. (entrance, drop off and pick up lanes and parking),” said Templeton.
“There is an existing roadway just below the parking lot of the doctor’s office. TDOT wants us to use that (as the entrance to the campus). The response we got back from TDOT was that they didn’t see an issue with building on this site and having access for a school population of 800. We need more information to get specifics out of them (TDOT) but based upon the numbers and the actual site TDOT told us they didn’t see the need for adding a turn lane or doing anything (to Highway 56/North Congress) to be able to handle capacity right off the road on this (school) site. It would just be a matter of meeting the stack space requirements. Our recommendation is to do the traffic study. That would be beneficial in that the traffic engineer, after taking into consideration the new load from this school plus Northside, would be able to tell us specifically what is needed to be done and if we have that (study) TDOT will follow it because they are generally looking for an expert to essentially have a plan to say this is how we are handling traffic. Long story short, this site could accommodate a school. Its just a matter of meeting the stack space requirements. We are currently showing a lot of asphalt and stack space. Once we have the traffic study then we will be able to go back and refine it. This is a complicated site in that you are trying to get traffic from one school to the other but I think this plan is right for you because it enables you to provide an opportunity for parents to stack and drop students off and then be able to get over to Northside without getting back on the highway,” said Templeton.
Core drilling results also reveal that the site is suitable for a school.
“We issued an RFP (Request for Proposal) for bids to do sub-surface investigation and GEO Services of Lebanon was the low bidder. About 2 to 3 weeks ago they came to the site and drilled several borings. In four places they hit shallow rock roughly about 2 to 2.5 feet below the surface and as they moved further down the hill it got a little deeper,” Templeton said.
The site mostly also measured well as to the stiffness (shear strength properties) of the soil.
“The blow count measures the stiffness of the soil. The higher the blow count the stiffer the soil is. Anything above a 6 is suitable to do a spreads footing on for single story construction. This was very stiff soil. Two areas were a little softer but we are locating the building higher on the site anyway so we should not have any issues. We have tried to make the footprint of the building more dense so it would require less fill to be able to get everything on the same level,” said Templeton.
The board had anticipated $200,000 in costs for site preparation. Templeton said the actual cost should be half that amount.
“We did the math and probably about $100,000 in the whole scheme of things is what will be needed as far as additional costs (site prep) and that would allow us to be able to provide a buffer between the footings and the bedrock consistent across the course of the building and then also allow room for us to get the utilities out without having to get in and do rock excavations. Basically what the contractor is going to do is strip the top soil and bring it in to give us whatever clearances we need for foundations and utilities so we can build that pad but as far as remedial work, from what we have seen, as long as we stay out of those lower areas everything looks very stiff. From a soil bearing capacity, you have no issues here. There is no wetland in the areas we are looking to build on,” added Templeton.
After the traffic study is completed Upland Design will need to refine the plan with more specifics of the building project. However, the school board may have to ante up a little more money for Upland’s continued services.
“We were under contract to do roughly about $40,000 worth of work. I think to this point we have used all that time. If you move forward with this property there is some additional work that could be done. For a little bit more, maybe less than $10,000 we could continue to refine the design. It still needs to be worked on. It is not a complete finished product at this point but at least it shows how a building could be placed on the site and how to get the (traffic) circulation in and around it and how it (school campus) could interface with Northside. When you present this again to the county commission it would be good to show them the design, site plan, floor plan, square footage, rendering and estimated costs because people want to see what it is and know what they are investing in,” said Templeton.





