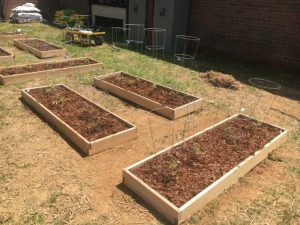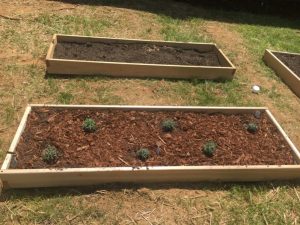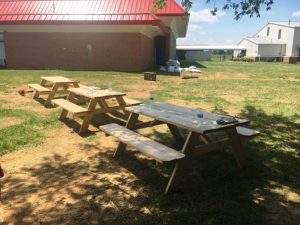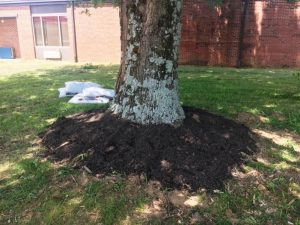May 17, 2019
By: Dwayne Page
A group of students at DeKalb County High School began work Thursday developing an Outdoor Learning Space and Garden on campus in conjunction with Beautification Day at the school.
When finished the venue will serve as an outdoor collaborative work area (200′ x 250′ in size) for students in a variety of classes complete with picnic tables, raised beds for growing herbs and vegetable plants, a flower bed, bench, bird bath, storage sheds, and more. The project was made possible thanks to a $5,000 grant from the Lowe’s Toolbox for Education Foundation and the creativity of students in the agriculture program’s landscape design class who came up with the layout.
“We rolled out phase one today with our classroom that started with the raised beds. Our students put them together and brought them out here based on the design that some of our landscaping students had created and laid those out. We have tomatoes, peppers and all sorts of cool stuff out here. We’ve started a little herb garden and Ms. Amy Fricks (Math Teacher) brought some of her students out here to help us set up the picnic tables,” said DCHS Agriculture Teacher and FFA Advisor Lizzie Burrows.
“There was a lot of ivy growing and ratty looking stuff the kids helped clear out to make it look better out here. Coach K came out and mowed the grass and we trimmed the tree to make it look a little more attractive,” added Ms Fricks.
“We have plans to make the raised beds a collaborative space between us and the middle school and maybe the culinary students. We’ll do some maintenance with them this summer and continue to grow things in there. We plan to add a bird bath and a little memorable bench our students designed to have something to commemorate the space. We’re hoping the teachers will utilize the space and take advantage of it,” said Ms. Burrows.
“Last fall Supervisor of Instruction Dr. Kathy Bryant, Ms. Burrows, and I got together and decided to write a grant for the project through this Foundation. Our goals were to provide some continuous improvement of our campus in a way that students could take some responsibility for and really be proud of. We also wanted a space that provided a collaborative work area for our students. A lot of our teachers like to take their students outside when the weather is nice and that has a lot of benefits but there isn’t really a central location for us to be able to do that. We have this courtyard on campus that isn’t being used so we thought that was kind of the perfect location so we wrote the grant and it was awarded in January. After that Ms. Burrows made plans for her class to develop a design for the space,” said Ms. Fricks.
As a way of giving students more ownership of the project, Ms Burrows said she decided to have a contest among the students in her landscape design class to come up with an idea for the layout of the garden. Members of the student body and teachers were given the opportunity to vote for the top two designs. Those were submitted to a selection committee which chose the design by students Aubry Downey and Allison Young which was used as the model for the garden.
“The timing lined up perfectly. We were awarded the grant right as my landscape design class was starting so they were able to do this work in class and really be invested in the project. As we worked through the semester and they learned more about landscape designing we decided that it would be great to make a contest out of this to give the students some ownership and some pride in being able to tell their friends and family that they designed the outdoor classroom at DCHS. They partnered up in small groups and began working on landscape designs for about four weeks. They created their final draft including a plant list with all the plants they wanted to include, where the planters and benches were going to go, down to where the water hookups and the storage space was going to be. From there we took those designs and displayed them outside the library for four days and announced that people could go online to vote for their top two designs. We opened it up to students and teachers and we had over 200 votes submitted for our top two designs and those designers pitched their creation to a committee who talked about what would be best for the space and we chose a winner from there,” said Ms. Burrows.
In their presentation to the selection committee, Downey and Young wrote that “In our outdoor classroom design you will notice we have picnic tables fanned out to the left of the large oak tree that’s already growing in the space. By the water spicket, there are two sheds for storage. Next to the sheds we have placed 10 raised beds fenced in with gravel that will house the vegetables the students choose to grow. Behind the tree we have a small flower bed with 3 different types of flowers (Marigolds, Daffodils, and Begonias). At the bottom of the design we have a bird bath surrounded by Tiger Lilies. Lastly at the top we have placed a small memorable bench that serves as our focal point. It has trellises on both sides and at the top for flowers (sweet peas) to grow on and we will have each student’s fingerprint that helped construct the outdoor classroom”.
“I was really impressed with how creative the students were in coming up with the design for the space. The things we knew we wanted in there we went ahead and wrote into the grant such as picnic tables and seating for a full class of 35 students but the students came up with other ideas they wanted to add,” said Ms. Fricks.
“We’re hoping that this courtyard will be a collaborative space. We plan to work with the Middle School in maintaining some of those raised beds and we are also planning on planting herbs and vegetables out there that our culinary students can utilize in their classes,” added Ms. Burrows.
“We are really excited to finally see that courtyard being used for something. That space will offer a lot of potential and opportunity for collaboration among classes in providing a good learning space for our kids,” said Ms Fricks.







